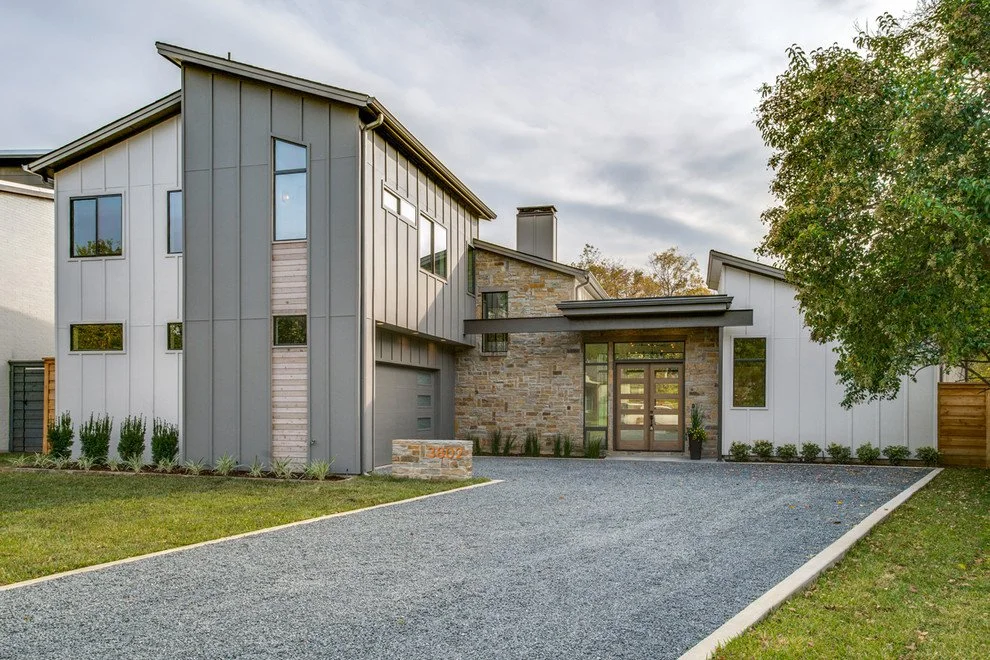How to Match Your ADU Design to Your Main Home
Creating harmony between your backyard unit and your existing house
Building an Accessory Dwelling Unit (ADU) is a great way to increase housing options on your property, but one of the biggest questions we hear from homeowners is: How do I make it match? Whether you’re adding an ADU for family, guests, or renters, it’s important that it complements your main home—both visually and functionally.
Here are five practical ways to design an ADU that feels like it belongs.
1. Match the Exterior Materials
Start with the obvious: siding, roofing, and trim. Using the same or similar materials as your main home helps create a visual connection. If your house has horizontal wood siding and a metal roof, try echoing those choices on the ADU—even if you use a more affordable version.
Tip:
It doesn’t need to be identical—just in the same family. Think of it like coordinating an outfit, not wearing a uniform.
2. Echo the Roof Style and Pitch
A steep gable roof on your main house? Don’t slap a flat roof on the ADU. Aligning the roof pitch and shape gives the structures a shared architectural language. If exact matching isn’t possible due to zoning or space, you can still use compatible lines and overhangs.
Tip:
Use matching fascia and soffit details for extra cohesion.
3. Carry Over Window and Door Styles
Your windows say a lot about your home’s character—whether they’re modern black casements, traditional divided lights, or wood-framed picture windows. Choose window and door styles for your ADU that reflect the size, shape, and trim of your primary residence.
Tip:
Position ADU windows to align with or reflect the rhythm of the windows on the main home, especially if they’re visible from the same side.
4. Coordinate Colors Thoughtfully
Color is one of the easiest tools to tie the two buildings together. If your main home is white with black accents, consider inverting that palette for the ADU—like black siding with white trim—or use a warm tone that complements both.
Tip:
Test your color selections in natural light on site to make sure they harmonize.
5. Unify the Landscape and Outdoor Spaces
Design a site plan that connects both homes through walkways, plantings, and shared outdoor areas. A matching fence, common patio material, or repeated landscape elements (like native grasses or stone pavers) can make the property feel like one unified whole.
Tip:
Create visual lines between the ADU and the main house using hedges, trees, or pergolas to frame the space.
When to Make It Stand Out (Intentionally)
In some cases, it makes sense for the ADU to contrast—especially if it’s in a different part of the lot, or designed for a very different use (like a home office or rental). The key is to be intentional: contrast with purpose, not by accident.
Bringing It All Together
A well-designed ADU should feel like a natural part of your property—not an afterthought. With thoughtful material choices, matching rooflines, and shared design language, you can build a secondary unit that adds both function and beauty without clashing with your home’s character.
At Om Design, we specialize in creating affordable, code-compliant ADUs that align with your existing home’s style. We’ve helped dozens of homeowners across Texas design backyard homes that blend in and stand out in all the right ways.
Ready to build an ADU that fits your home and your lifestyle?
Contact us today to start the design process.

